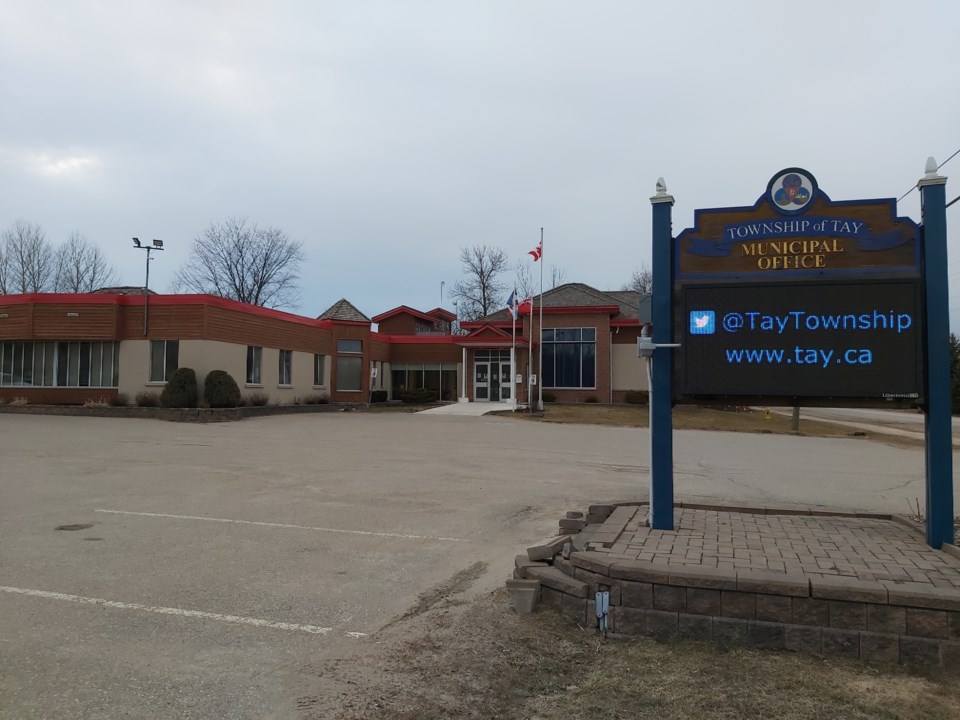Bylaws are municipal aspects that everyone abides by, but which tend to change as time passes and experienced eyes see through the technical jargon.
In Tay Township, planning and development services manager Todd Weatherell brought proposed housekeeping amendments to a recent public meeting, where council were able to see the formatting, interpretations, and technical issues addressed through various zoning bylaws.
“You’ll see housekeeping amendments done every few years from township staff,” said Weatherell, “basically when they’ve become familiar, as new staff does, with zoning bylaws on things that work and don’t work.
“I’ve been here a couple of years now and there’s some inconsistencies with the bylaw – we are dealing with a bylaw from 2000, so things change, people are creative; we sometimes have to tighten up the bylaw,” he added.
The proposed changes related to definitions (section 3), general provisions (section 4), several elements of village residential zoning (sections 7, 8, and 9), and mapping at one location of the township (schedule F).
Many of the changes were a dry topic from a planning perspective.
“We have an existing definition for an accessory dwelling unit,” said Weatherell on the proposed section 3 definition amendment. “The key to this is because we passed an accessory dwelling unit bylaw, so now we allow for detached structures; the current definition did not identify that.”
However, there were lighthearted moments as Weatherell pointed out some inconsistencies and common sense portions which would make the bylaws easier for township staff to understand as well as everyday residents.
One such example involved the height of a building (section 3.2.111) as measured from its base from ‘the finished grade’; Weatherell pointed out that the bylaw didn’t specify from which of the building’s sides that would be measured from, and instead proposed the bylaw to mean ‘from the average finished grade on all sides of the structure’.
“People are pretty creative,” he said with amusement. “Designers are creative; they’ll come in with garages that have walk-outs with storage areas below. We just want to make sure these things don't become prominent.”
Another inconsistency spotted by planning staff involved setbacks for accessory structures (section 4.1.8c), such as a garage or detached garage, as being two metres from the rear and side yard.
“But for some reason,” noted Weatherell, “this bylaw says if you attach it to the house, now you can go one metre to the property line. So now you’re encroaching closer to the property line, which in my opinion makes no planning sense because now the structure’s more prominent on the adjacent lands.” His amendment proposed removing that particular wording.
The largest source of amusement by council came when Weatherell pointed out a general provision (4.5.3d) regarding lots on islands – specifically Methodist Island, the township’s only island.
“I’m not sure why we need an acknowledgement that there’s no municipal services,” Weatherell said with a laugh. “We basically want to remove that because hopefully they do their due diligence when they buy a property and realize that there’s no municipal services on the island.”
For the most part, the other proposed amendments were in line with standard housekeeping: to address floor area from a 10-metre-square change to 15-metre-square consistency (4.1.7 and 4.1.9); to increase the side yard setback for docks (4.1.9) from one metre to four metres to allow usage on both sides of a dock; to revise a “very convoluted definition” on the creation on lots that are substandard (4.11).
“It’s a lot of mumbo-jumbo in this provision, so we basically want to clean it up,” said Weatherell on certain vacant lots, “basically recognizing the lot area and frontage. We don’t have to go back on when it was created and when it was registered and such. So, a little simpler for planning staff to look at applications.”
Thanks came from council members during the planning meeting, with the only question regarding the difference in definition of a garden suite (a temporary use for up to 20 years under the Planning Act) and accessory dwelling unit (a permanent structure) being easily answered by Weatherell. He noted that the recommendation (3.2.98) would just remove a 70-metre-square requirement from garden suites as council would have the final decision on their approval.
Information on the proposed housekeeping amendment to zoning bylaws, including slideshow presentation, are available on the planning public meeting agenda on the Tay Township website.
Tay council meets for committee of the whole meetings every second Wednesday of the month, and regular council meetings every fourth Wednesday of the month. Archives and livestreams of council meetings are available through the Tay Township YouTube channel.



